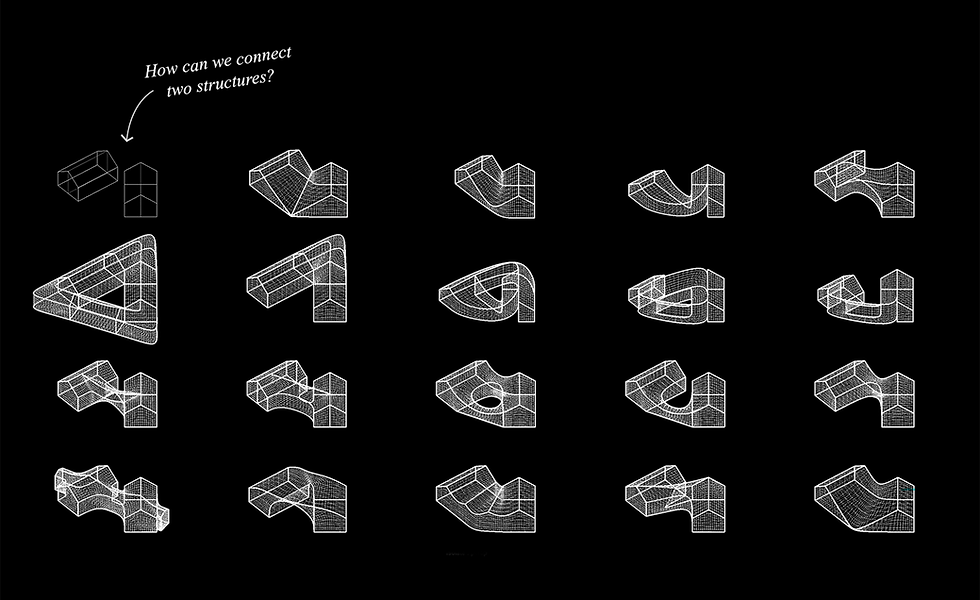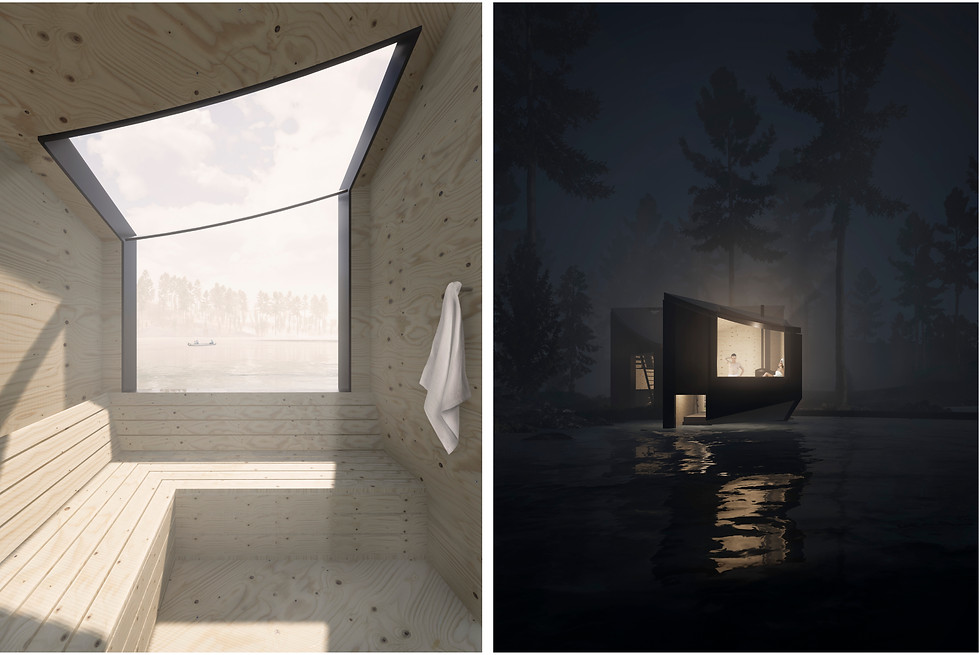top of page

Pine House
Typology: Cabin
Location: Oregon, USA
Size: 35m²
Pine House is a weekend retreat for a family who sought a small cabin and attached sauna on a remote lake to escape their everyday chaotic lives in the city. Due to the sensitive nature of the lakefront site, we designed Pine House as a elevated lightweight timber structure made of pre-fabricated structurally insulated panels (SIP). They could be delivered to site with medium sized vehicles, removing the need for large construction equipment and the inherent ecological damage which comes from on site construction.
Initial concept sketches



Nestled in a small clearing on the edge of the lake and accessible only by a path to a small gravel driveway behind, the house orients itself to the south to gain maximum solar exposure through the large operable windows, and to soak the deck and pier. The living area, which can also serve as a guest room, is a double-height space that allows light back into the kitchen and loft bedroom above. A small sun porch leads the visitor from the residence to a sauna, extending over the lake. The traditional steam room is warmed by a small stove, and a trapdoor with a retractable ladder allows the user to plunge directly into the frigid water after a sauna session. To maximize the small area -- just 35 square meters for both the house and attached sauna -- the walls and corners function discreetly to store and display the owners' belongings, allowing for a clean and contemplative externally-focused space.



The interiors reveal a compact yet rich space providing light and privacy.
Can pre-fabricated panels help us create a light footprint?
Conscious of the perils of inserting a completely foreign object into an existing symbiotic environment, the design needed to be both self-sufficient and lightweight. By relying on prefabricated components that can be made offsite, the house can float above the site and minimize disruption to the natural setting. Wood joists with rigid insulation sandwiched between plywood, these structurally insulated panels (SIP) can be transported by small vehicle to the site and arranged by hand on the elevated platform. Using contemporary fabrication techniques such as CNC milling allows for the accurate digital fabrication workflow, ensuring all 46 unique SIPs will fit as a kit-of-parts. Not only does this limit site disruption, but it creates a highly insulative and hermetic space, a necessary quality of passive house structures. Additionally, photovoltaics are arranged on the catenary roof for optimum exposure, and greywater is collected and stored for all non-potable needs.



All 46 structurally insulated panels (SIP) are constructed with bespoke CNC cuts in an offsite workshop.
Perched over the lake, the sauna offers refuge from the rest of the cabin for when you need a moment of solitude. It has an operable hatch for easy access down to the water for cool plunges and swimming.



bottom of page

