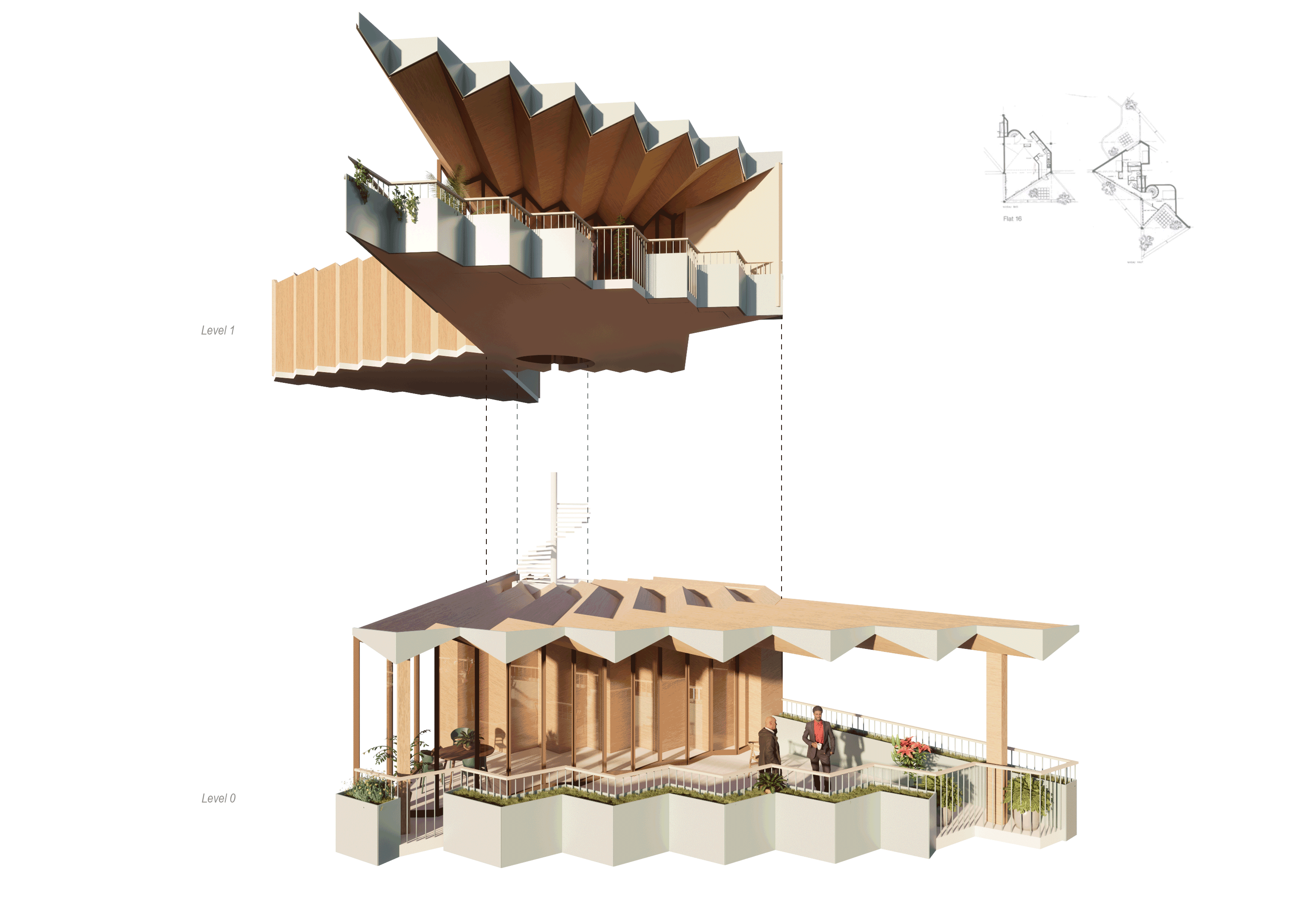Can we create a structural system for housing that is both sustainable and affordable?
Research project. Settle. Published May 23, 2020.
Exploratory architects of the 20th century laid the foundation for significant transformations in the construction and architecture industries. Advances in modularity and industrialization, which were in their infancy, have since evolved to define the built environment around us. Using new technologies and more sustainable materials, can we build on this legacy to create more liveable places?
In this research project, we focused on developing a new model for student housing. We explored a component-based timber construction system to create various spatial configurations, from one-bed to three-bedroom units.


Figure 1-2


1. Folding geometry
We examined how geometric origami patterns could enhance a material's load-bearing capabilities. We achieved this by adding creases and folds to planar surfaces, which is critical when using timber. It's expensive to bend wood! Through a series of simple folding and creasing operations, we were able to achieve both structurally sound and interesting interior layouts.
Figure 3-6

In its simplest form, ZIP is a structural element made up of a wall panel and a ceiling panel both with a crease splitting them both in half for rigidity. They maintain a standard dimension and can be arrayed in a single direction. When the panels begin to change dimensions, they act as an accordion, flexing and bending to create more varied spaces.
Base panel
Varying panels

_Page_10_edited.jpg)
_Page_11_edited.jpg)
Our initial explorations use a standard ZIP panel to create a single-bed unit. The arrangement of panels creates a one-directional layout with more intimate spaces (such as a bathroom) in the rear, storage unit in the centre, and a combined bedroom/living space opening out onto a terrace. The pleated wall panels also create nooks allowing furniture to easily slot in.

ZIP - Linear kit of parts
Single bed unit
Multi unit arrangement examples


2. A modular system at scale
To achieve a large variety of panel shapes and joints, a simple and low-cost fabrication process was needed. CNC machining can produce complex 2D cuts out of CLT (Cross-Laminated Timber) sheets and the panels can be flat-packed and delivered to the site for assembly.
Then the structural CLT panels are fastened together then secured to a raised foundation system to create a rigid structural frame. These CLT structural panels are left exposed on the interior. The exterior relies on a build-up of insulation and cladding to protect, waterproof and adequately insulate the units.
Multi story ZIP construction system
Exterior cladding build-up and CLT installation

Multi story ZIP construction system


Figure 7-9
Can we place structure where needed? And remove it when not needed?
By using digital milling techniques we can create an adaptive structural system where structural panels vary or "crinkle" in response to heavier and lighter loads. Not only does this increase the structural strength of the system, but it also reduces unnecessary material usage creating a more lightweight and sustainable architecture.
_Page_56_edited.jpg)
More stress, more crinkle!

This spatial division and geometric efficiency can also be found in the plan. We tested how walls and slabs could be subdivided into more intricate spaces which is necessary when creating larger communities beyond a singular unit.

Under the same ceiling design, pleated walls can be relocated in response to corresponding structural loads coming from above.






Further studies began to investigate how central service and structural walls (red) could be integrated with pleated geometries.
Ply system - non structural walls and ceilings
A complete kit of parts combines CLT structural elements as columns and beams, and a more lightweight ply system as infill and divider walls.
CLT system - columns and beams
3. Architectural explorations at the community scale
Jean Renaudie and Renee Gailhoustet’s housing project in Ivry-Sur-Seine, implements a non-uniform and non-linear approach to social housing. This is in contrast to the majority of brutal rectilinear post-war housing blocks found throughout the UK and Europe. Its location and architecture style located in ‘banlieues rouge’, outside of central Paris, presents itself as a contrast to the authoritarian and repeatable aesthetic of Haussmann’s inner city arrondissements.



Renaudie's genius begins by not creating a block of apartments – but instead a habitable topography. This topography stacks an assortment of open-air terraces and gardens over the building, separating the residents' private spaces from the busy shopping center and street below. The acute and overlapping nature of the balconies encourages neighbors to visually connect and interact with one another. Renaudie begins to challenge how architecture can have a positive impact on the function of a community.
Figure 10-12

Ivry Sur Seine 3rd floor plan
Figure 13
The second act of genius lies in the layout of the units. Renaudie creates unit individuality by arraying overlapping diagonal forms in plan where no two units are the same! This works in harmony with a standardised structural grid which is hidden by the complexity of the entire architecture. This priority of experience over function reinforces individual identity in each resident's home, and at a larger scale, challenges what the next generation of social housing could look like.

Existing Ivry Sur Seine apartment layouts {left} and their equivalent ZIP component topologies {right}

Units stack and form multi-dimensional spaces


ZIP is an ongoing research trajectory which we are currently implementing in upcoming projects. If you are interested or have an idea for an application, please feel free to reach out.
Citations
Figures:
1-2. Richard + Su Rogers, ZipUp House, 1967-1969. <https://rshp.com/projects/residential/zipup-house/>
3. Kubo Novak, Pleat1, 2017. <https://kubonovak.com/>
4. Polly Verity, Pleated Ruffles, 2008. <https://polyscene.com/>
5. Kubo Novak, Sketch S1212, 2019. <https://kubonovak.com/>
6. Zaha Hadid Architects, Rendering, 2012. <https://www.zaha-hadid.com/>
7. Andrea Russo, Cogitatio II - XXIV II MMIX, 2009. <https://www.flickr.com/photos/9874847@N03/>
8. Unknown.
9. Minima | Maxima / MARC FORNES / THEVERYMANY, Naaro, 2017. <https://www.naaro.com/>
10. Jean Renaudie, Givors, France, 1974. <https://www.artchitectours.com/tour/lyon-cite-des-etoiles/>
11. Renée Gailhoutet + Jean Renaudie, Ivry-sur-Seine, Paris, 1969-1975. <https://hiddenarchitecture.net/ivry-sur-seine/>
12. Renée Gailhoutet + Jean Renaudie, Ivry-sur-Seine, Paris, 1969-1975. <https://issuu.com/datum_isu/docs/datum_care_final_issuu/s/10926898>
13. Renée Gailhoutet + Jean Renaudie, Ivry-sur-Seine, Paris, 1969-1975. <https://hiddenarchitecture.net/ivry-sur-seine/>

